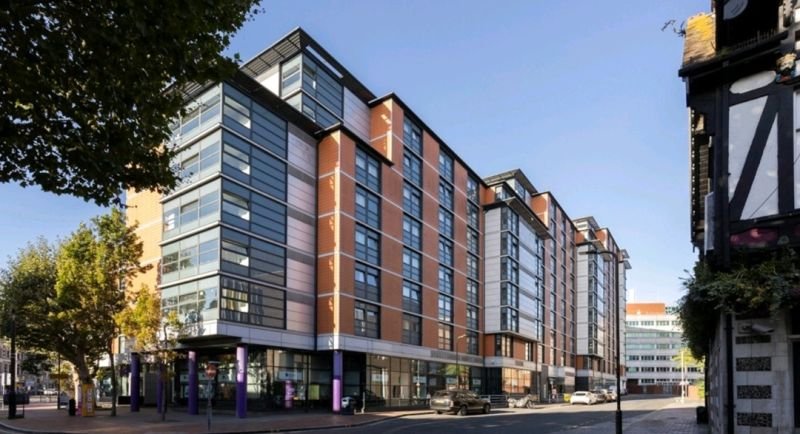
What we’ve made

Duncton School, West Sussex
In 2017, West Sussex County Council commissioned Burns Guthrie to carry out feasibility studies for 14 schools. In the case of Duncton, the challenge was to design a new school to amalgamate the existing and separate infant and junior schools into one new school. This involved extensive discussions with both schools, the Local Education Authority and the Diocese. It was important that the design inspired and won approval from all stakeholders and had to allow the school to operate during construction work.

St Bernadette’s Church, West Kingsdown
The church approached us to design an extension that could accommodate a small church hall and associated facilities, complete with its own entrance. The challenge was to prepare a design which represented a logical extension of the existing form and that sat comfortably in its context.

South East Coast Ambulance Centre
made architects have been appointed to redesign the internal layout and interior spaces within South East Coast Ambulance call centre. This will bring an increase in functionality to the space and promote the wellbeing of the staff that use the space.

Growforth Plant Market Garden Centre
We are appointed to work with Lusori Group and ElevenOne Cornwall to develop the technical design of this extension to the Growforth Plant Market, Dunfermline. This pre-fabricated, container building comprises retail use; cafe; kitchen; seating / social areas (within a covered courtyard, on the container roof top and within the containers themselves); and support facilities including preparation, stores and visitor facilities.

Abingdon House School
Made Architects Limited have been instructed to review the opportunities at Abingdon House School to develop options for the school extension to accommodate an increase in the cohort of one class per year.

Chalk Lane
made Architects are working with Vulcan Ellis providing technical advisory services during the construction phase of this extension and conversion of the historic grade 2 listed pub and hotel to 21 town houses and apartments. The scheme involves careful detailing with the historic fabric to create contemporary dwellings within this town centre site in the London Borough of Epsom. Alongside the building there will be landscaped gardens, parking and paths all carefully integrated within the established trees on site

Rutherford School
Development proposing new fully accessible and controlled entrance, new classroom, replacement therapy pool and therapy spaces for Rutherford school’s (special educational needs) 18-25 year cohort and wider community use.

James Allen Girls (JAGs) Pre-Prep School
made Architects have been appointed to transform a locally listed historical Pre-Prep building into comfortable and modern maisonettes. made will sensitively preserve the existing structure and character of the building whilst designing unique and individual dwellings giving a new life to its original forms.

Chaldon - Homes in the greenbelt
made architects have modelled several proposals for 1 to 2 new build dwellings in Chaldon, Surrey. Located in the north downs and an area of outstanding natural beauty, the proposed dwelling are sympathetic to their surroundings and designed to be low impact sustainable builds. The dwellings will replace old outbuildings and will not increase the total volume of built spaces on the site.

Rosalind Franklin Halls - Recladding and Refurbishment
made Architects are appointed to work on a large scale student accommodation project, including recladding, refurbishment and repurposing. Working with a large team through all RIBA stages to prepare for delivery on site later in the year.

Newcome Hall School
We are working with an SEND education group providing technical design services for the construction of a new contemporary entrance at a Victorian primary school in Purley, Surrey.
We have inherited sketch designs, which are to be developed for improved buildability / usability alongside the engaged building contractor, whilst retaining the conceptual design ethos.

Speranza Street
This Modern Method of Construction (MMC), carbon zero, residential project will deliver 8 new apartments in the Royal Borough of Greenwich; adjacent to existing apartment buildings and enjoying an un-paralleled view of the London sky-line.
We have been responsible for developing the scheme from RIBA Stage 3 (Planning) through to on-site delivery with MCD Construction.

Residential Masterplanning
RIBA Stages 1-3, providing up to 90 residential apartments on a extensive brownfield site in Kent

Carterdale Cottages
made architects in partnership with Squires Planning have proposed 3 new terrace dwellings in Dorking, Surrey.

Salome Barn
Prior Approval and planning application submitted for the conversion of this barn in Huntingdon into a high specification 4 bedroom dwelling. Great team effort to get this over the line.

Condover Crescent
made Architects, in collaboration with LXA Projects, worked closely with Gretton School through RIBA Stages 1-6 to design and deliver new specialist SEN classrooms, administration and meeting spaces within the existing school and a new-build Reception Main Entrance with additional visitor parking.

Blithdale Road and Charles Grinling Walk
This Modern Method of Construction (MMC), carbon zero, community project will deliver 2 new homes in the heart of Arsenal; adjacent to the existing urban centre, in-filling an un-used and un-loved brownfield site.

South East Coast Ambulance make ready centre
Two purpose designed, state of the art centres providing training, support and educational facilities. Schemes included ambulance simulators and other innovative interactive teaching environments.

South Bank Restaurant Seating
made Architects have been tasked with enhancing the outside seating for a restaurant on the South Bank of the river Thames, London. Currently cold and windy, our proposal provides shelter, warmth and an inviting atmosphere to the space. made hope that this will ensure this space is used more efficiently and give life to this area.

British Museum
Working with heritage specialist contractors MCD, we are appointed to provide architectural detailing for the waterproofing and fire stopping of existing ventilation tunnels, two storeys below the main exhibition spaces!
